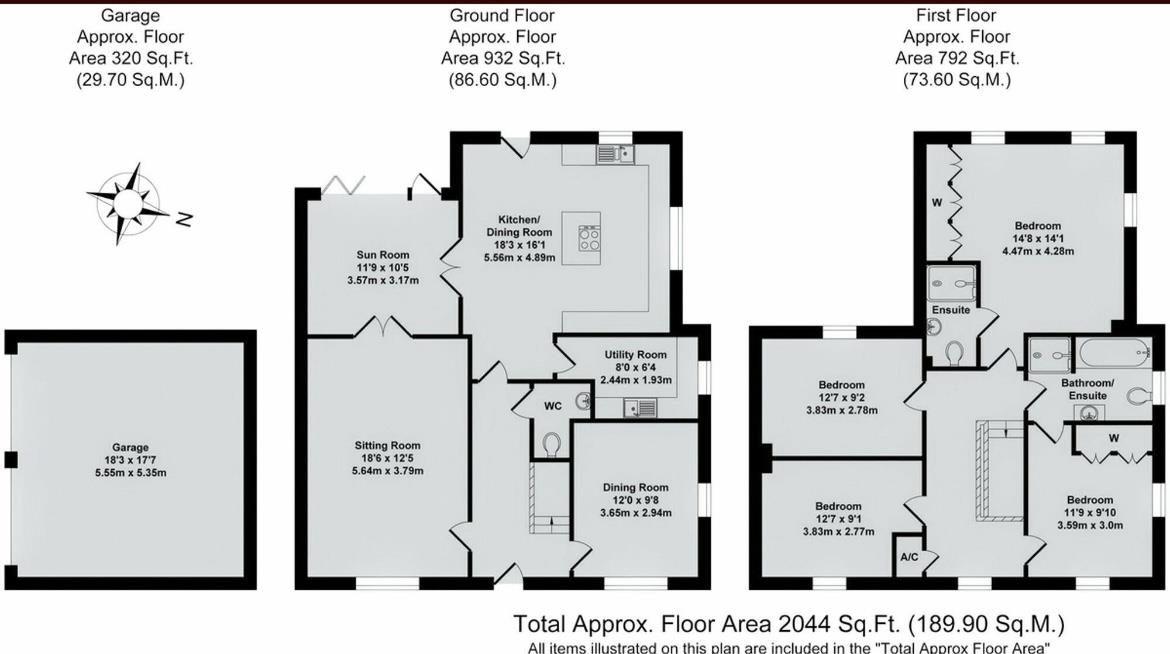- Really lovely detached four bedroom home
- Great location on the outskirts of Banbury but easy access into town or to Bloxham
- Three downstairs reception rooms plus a spacious family kitchen
- Master bedrooom has built in wardrobes and an ensuite with double shower cubicle
- Pretty cottage style garden
- Double garage with driveway for two vehicles
- Available early September 2024
- Rent for the property £2200 pcm
- Holding deposit £507, full deposit £2538
- EPC B, CDC band F
Pontings are very excited to launch this really lovely four bedroom family home to the rental market, available beginning of September 2024 at £2200pcm.
The property is tucked away at the end of a quiet cul-de-sac on the Victoria Park development, just off the Bloxham Road on the outskirts of Banbury and offers easy access to Banbury town and Bloxham in just a few minutes.
The house is light, bright and modern throughout and offers a well thought through layout to suit a family.
Downstairs there is a welcoming entrance hall with doors through to the lounge, second reception room and downstairs cloakroom, and leads through to the spacious kitchen at the rear of the property. The kitchen is thoughtfully designed with a statement island, good range of cupboards with built in integrated appliances, plenty of space for a dining table and doors through to the sun room and to the garden.
spacious lounge with window to the front leading through to a sun room with bi-fold doors that open the room up to the pretty cottage style garden, open plan kitchen dining room with modern kitchen with some fitted appliances, a statement island, and a door to the garden. There is a further reception room at the front of the house which could be used as a formal dining space, family room, craft room or office and a separate utility room and cloakroom.
Upstairs there is a dual aspect master bedroom with a wall of built in wardrobes and ensuite shower room, good sized second bedroom also with wardrobes and door to the jack and jill bathroom. There are two further good sized bedrooms and an airing cupboard on the landing. The jack and jill bathroom has a modern white suite with bath and separate double shower cubicle.
The pretty garden to the rear of the property is mainly laid to lawn, but also has a "working" garden space to the side with raised beds, space for growing vegetables and a greenhouse. The planting here and around the whole property is beautiful - lots of cottage garden style plants with fragrant roses and honeysuckle climbers on walls, really lovely.
A gate at the side of the garden leads to the double garage and and two parking spaces.
The rent for the property is £2200pcm,
Deposit equivalent to 5 weeks rent £2538
Holding deposit equivalent to 1 weeks rent £507
Call Pontings to arrange a viewing today!
Please note that the holding deposit once paid may be non-refundable. If you make an application for a property and the landlord is unable to proceed with the tenancy due to a change in their circumstances, the full holding deposit will of course be refunded. This will be returned by bank transfer.
If the application is not successful as a result of references received that are not favourable or the tenant decides not to proceed then the holding deposit will be retained.
Please take the time to fully discuss your circumstances with us before making an application.
Deposit: £2,538.00
Minimum Tenancy : 12 months
Council Tax
Cherwell District Council, Band F
Notice
All photographs are provided for guidance only.
The following are permitted payments which we may request from you:
a) The rent
b) A tenancy deposit (reserved for any damages or defaults on the part of the tenant) capped at no more than five weeks' rent where the annual rent is less than £50,000, or six weeks' rent where the total annual rent is £50,000 or above
c) A holding deposit (to reserve a property) capped at no more than one week's rent
d) Payments to change the tenancy when requested by the tenant, capped at £50, or reasonable costs incurred if higher
e) Payments associated with early termination of the tenancy, when requested by the tenant
and
g) A default fee for late payment of rent and replacement of a lost key/security device, where required under a tenancy agreement
Please call us if you wish to discuss this further.

| Utility |
Supply Type |
| Electric |
Mains Supply |
| Gas |
None |
| Water |
Mains Supply |
| Sewerage |
None |
| Broadband |
None |
| Telephone |
None |
| Other Items |
Description |
| Heating |
Gas Central Heating |
| Garden/Outside Space |
Yes |
| Parking |
Yes |
| Garage |
Yes |
| Broadband Coverage |
Highest Available Download Speed |
Highest Available Upload Speed |
| Standard |
7 Mbps |
0.8 Mbps |
| Superfast |
Not Available |
Not Available |
| Ultrafast |
1000 Mbps |
220 Mbps |
| Mobile Coverage |
Indoor Voice |
Indoor Data |
Outdoor Voice |
Outdoor Data |
| EE |
Likely |
Likely |
Enhanced |
Enhanced |
| Three |
Likely |
Likely |
Enhanced |
Enhanced |
| O2 |
Enhanced |
Likely |
Enhanced |
Enhanced |
| Vodafone |
Likely |
Likely |
Enhanced |
Enhanced |
Broadband and Mobile coverage information supplied by Ofcom.